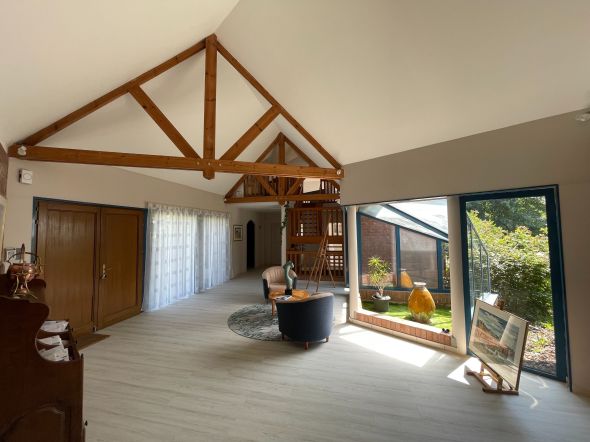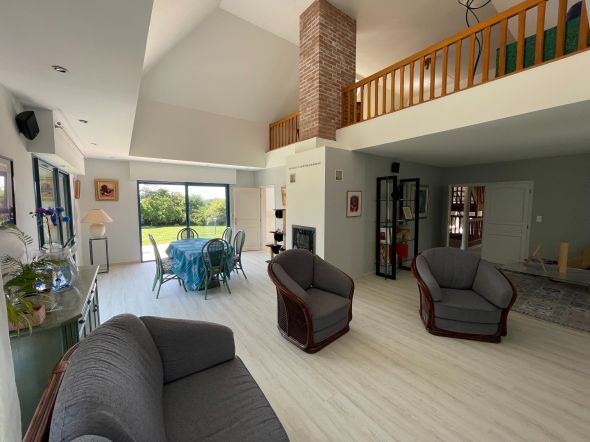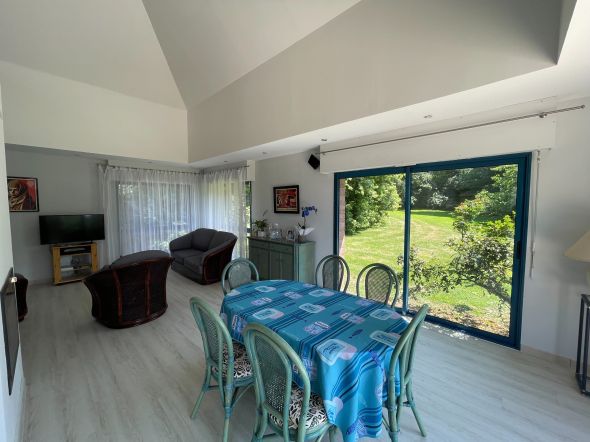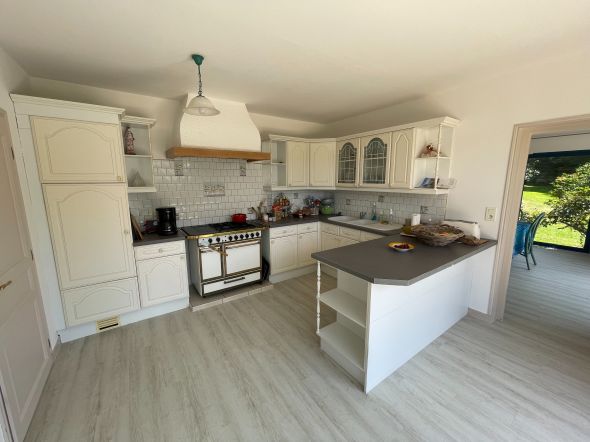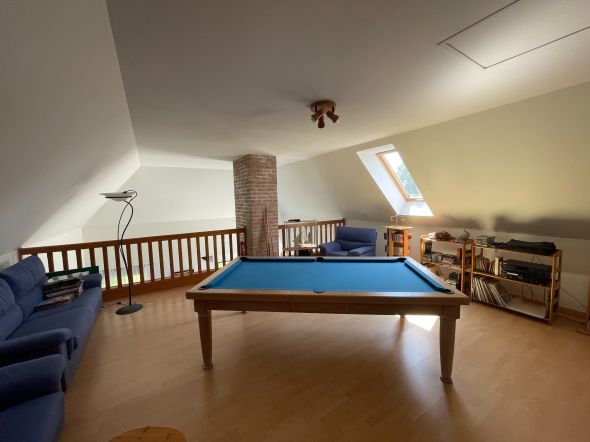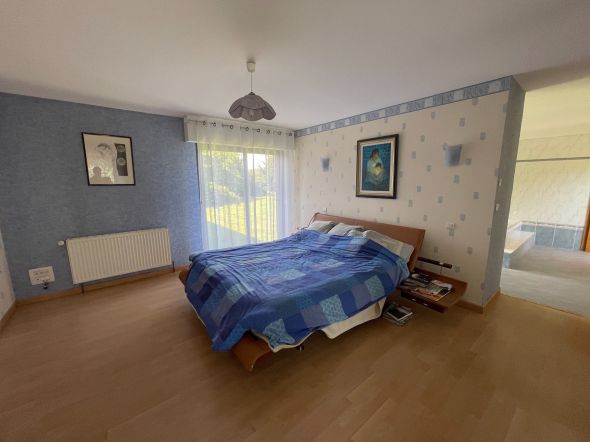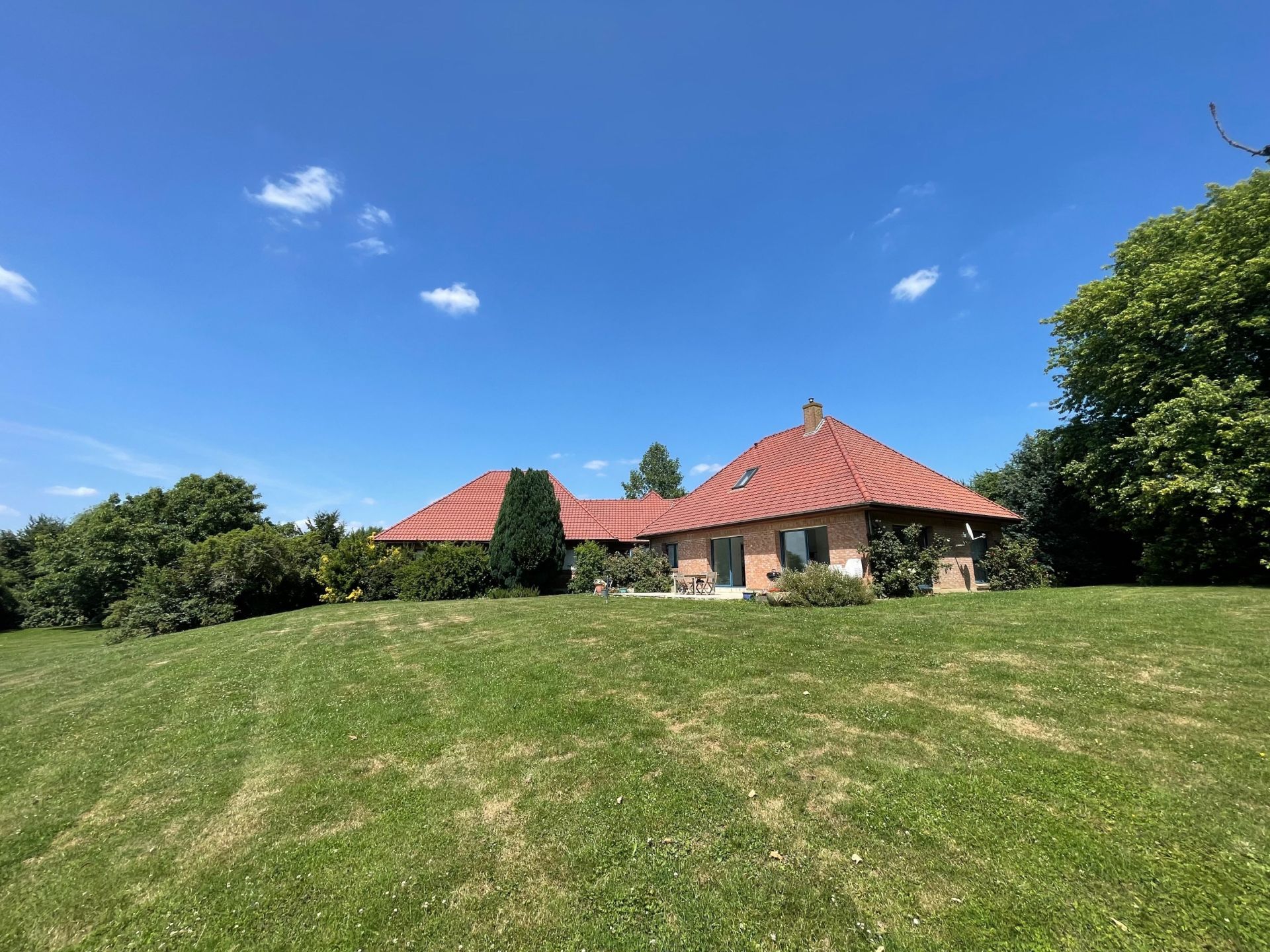Great Property - 5 Bedrooms
LEWARDE – Stunning Single-Storey Architect-Designed Home with Magnificent Landscaped Park of 8,500 m²
Nestled in the heart of lush greenery with panoramic views over the Douaisis, this exceptional single-storey architect-designed residence, built in a star-shaped layout in 1998, offers approximately 292 m² (3,140 sq ft) of elegant living space, set on a beautifully landscaped 8,500 m² (2.1-acre) plot.
Upon entering, you are welcomed by a majestic cathedral-style entrance hall that opens onto a refined L-shaped reception room with a wood-burning insert fireplace, bathed in natural light through expansive openings to the outdoors. Overlooking the living area, a stylish mezzanine creates a mirrored second lounge, enhancing the sense of space and symmetry.
The fully equipped kitchen is both functional and inviting, and the first wing of the home also includes a complete guest bathroom.
The private quarters, located in a dedicated wing, feature a generous master suite with private bathroom, a home office, four additional spacious bedrooms, and a second full bathroom.
On the garden level, a full basement completes this prestigious property with a three-car garage, laundry room, boiler room, and multiple additional rooms. These vast spaces offer outstanding potential for a private indoor swimming pool, wellness area, or entertainment rooms.
Outside, a large terrace overlooks the immaculately maintained park, ensuring privacy and tranquility while offering unobstructed views of the surrounding countryside.
A truly unique property of distinguished architecture, combining elegance, natural light, and exceptional quality of life in an idyllic setting.
Energy and climate performance
Estimated amount of annual energy expenditure for standard use: between 4530€ and 6190€ (ref : 2021, 2022, 2023)

