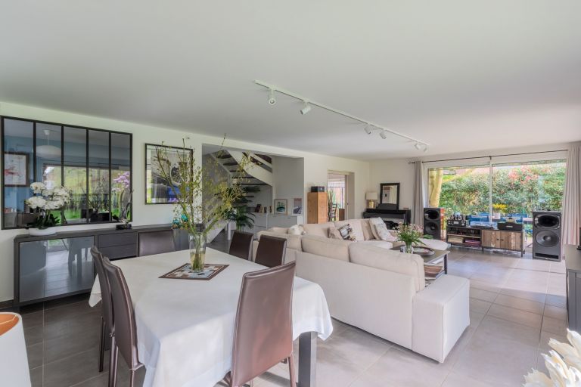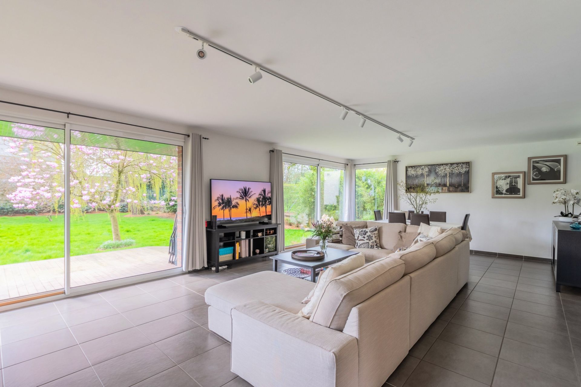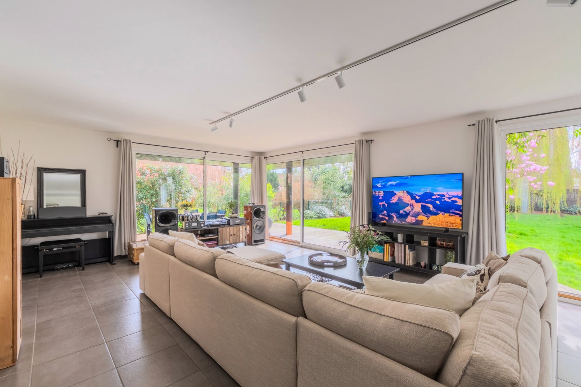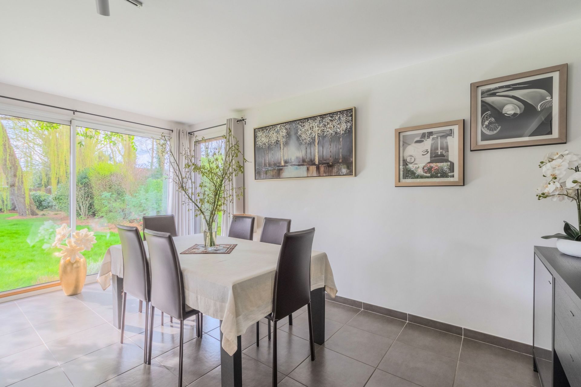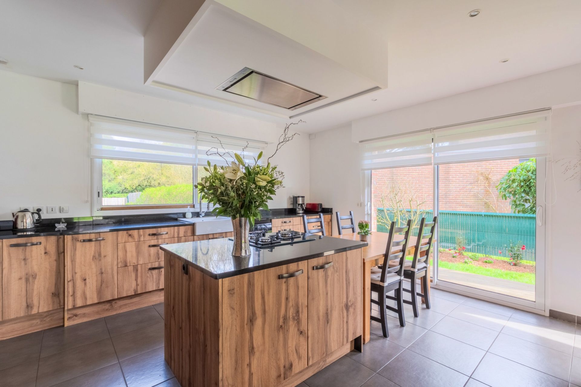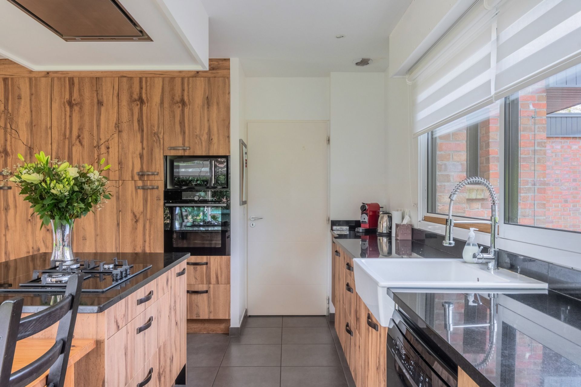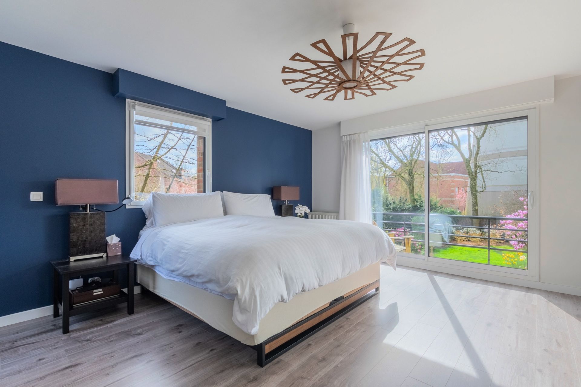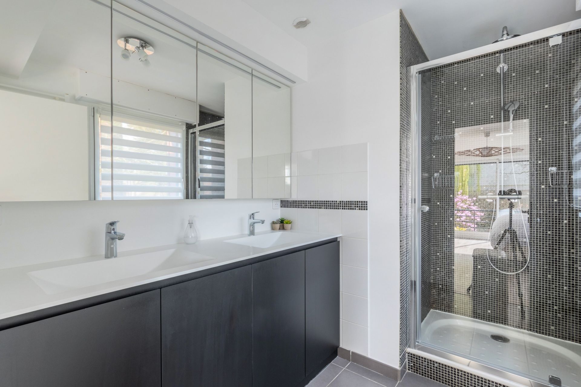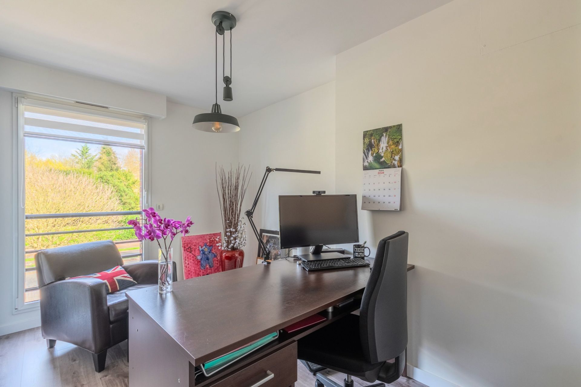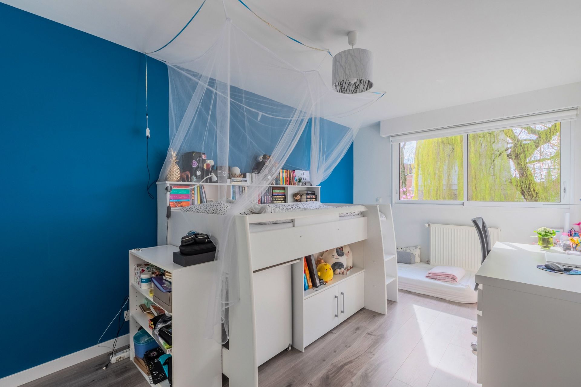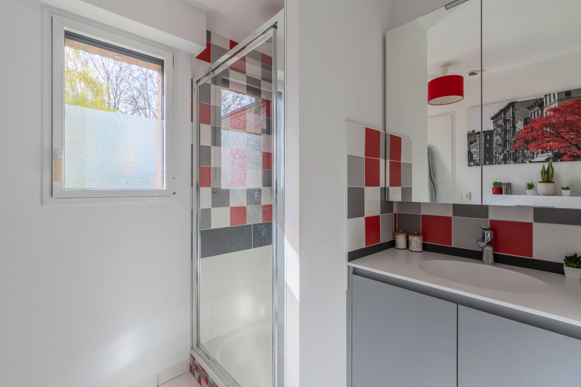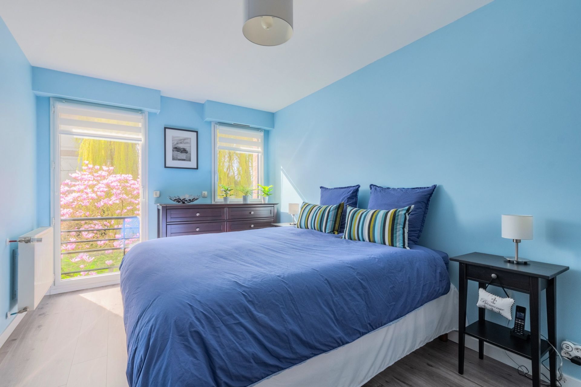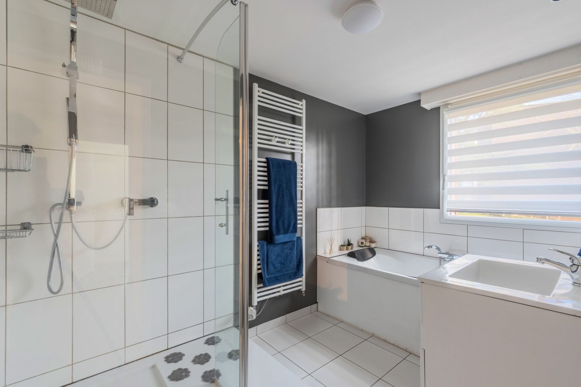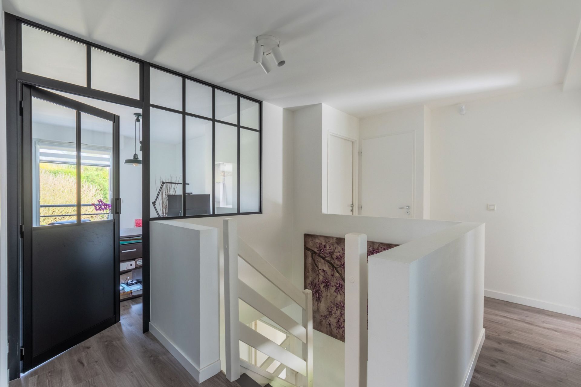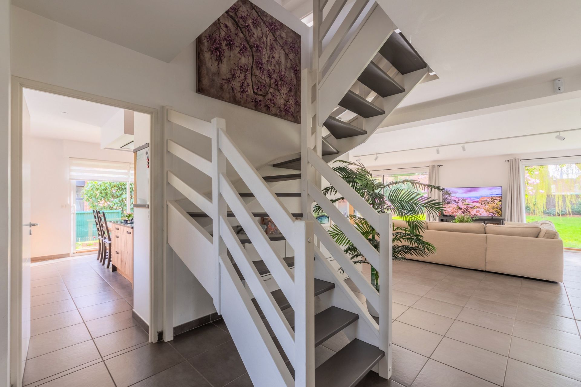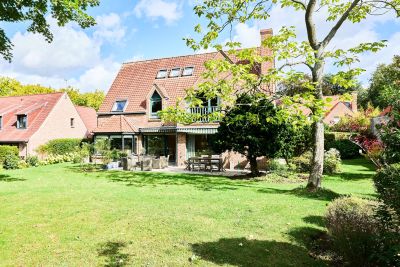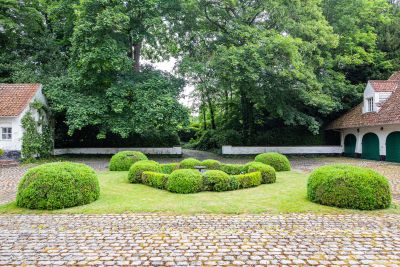Lovely cubic house built in 2010 and erected on a plot of 881 m², fully fenced. The property has benefited from numerous improvements and renovations since 2020. Behind its large automatic gate installed in 2021 and its four parking spaces with electrical connections, also fitted out in 2021, discover this charming cubic house offering a living area of 218 m² (256 m² useful). On the ground floor is a beautiful entrance with custom built-in cloakroom, and a toilet cubicle. After, the house offers a large separate kitchen, renovated in 2022, with triple exposure and electric shutters. The kitchen has plenty of storage, a beautiful central island with a hob and a built-in extractor hood. The current plate is powered by gas, but the island also has electrical connections to accommodate an induction or mixed plate. The kitchen also has direct access to the terrace and garden through a glass door and a double sliding bay window. The large reception and family living space benefits from a quadruple exposure with notably three large double sliding windows offering a panoramic view of the landscaped garden and direct access to the large terrace. This large living room offers beautiful reception possibilities but also relaxation with a lounge area, and a dining area. It is also possible to install a fireplace, as the house already has the necessary conduit. Also on the ground floor: a first office with a nice view of the living room and the garden, thanks to a beautiful workshop bay and a French door allowing direct access to the garden. Upstairs, a corridor with storage closet serves the different rooms on this level. The large master suite, has a very large built-in wall dressing room and a private shower room, very bright and redone in 2022, with double sinks, heated towel rack and custom storage. This master suite benefits from a triple exposure and notably a large double sliding bay window, giving access to a balcony of 9m² overlooking the garden and offering a beautiful view of the surrounding greenery. In addition to the master suite and on the same floor, the house offers four other rooms of equivalent size. Three of these rooms have large built-in wardrobes. Also upstairs is a second shower room, redone in 2022, with toilet, heated towel rack, custom storage unit and hidden laundry hatch communicating with the RdC laundry room, as well as a third large bathroom with shower, bath and heated towel rack, and another separate toilet close to the master suite. Finally, the floor has a second office, renovated in 2021 with door and partition workshop and storage. This space is ideal for teleworking, or as a games room, TV room, etc. All rooms on the floor also have electric shutters. In addition to the renovations already mentioned, the parquet, paintings, lighting and all the cupboards on this floor were redone and fitted out between 2020 and 2022. The property has a pretty garden with flowers and trees, extended and completely refurbished in 2021, with electrical sockets and external taps, as well as a teak terrace of 47m², partially sheltered and illuminated, accessible directly from the kitchen and the living / dining room. The property also has a 10m3 (buried) rainwater collection cistern that can supply the garden and garage taps. Access from the entrance: a double car garage with motorized door, giving access to a beautiful cellar of 6m², under the garage, very healthy. Also accessible from the garage is a laundry room with lots of storage, and access to the garden, as well as a clever laundry trap from one of the three bathrooms on the floor. The supporting structure of the house was originally designed to accommodate an additional level, such as a roof terrace or a lightweight wooden frame structure. Walking access to the city center of Movaux with its many shops, services, sports and cultural facilities and green spaces.
Information on the risks to which this property is exposed is available at: www.georisques.gouv.fr
Read more





